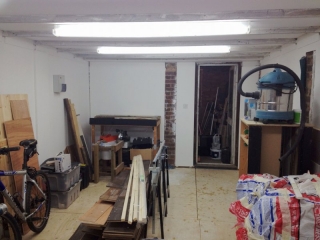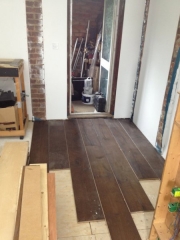Peter Borcherds August 18th, 2017
I was recently asked to take a panoramic photo of my layout room, showing Rochelle Intermodal, along with other items in the room. Progress has been slow lately due to work and personal commitments, but in the coming weeks I will be working on the Caron Road part of the layout, finalising the track layout on that section and getting more scenery in, so please keep an eye on this website and also my Facebook page – https://www.facebook.com/rochelleintermodal
Like this:
Like Loading...
Peter Borcherds January 28th, 2014
I’ve started on the new incline. As you can see below I have used Woodland Scenics incline sets to create a 3% – 4% grade incline, which climbs over the track below. The track below will go into a tunnel just before it goes underneath the flyover track. At the top of the grade will be a large LH turnout on one of the tracks which will lead across to a single-slip crossing on the other track, in turn leading to a yard. I’ll post a revised trackplan later this week which will show where the track goes.
Here are a few photos showing the progress so far. Since taking these photos I have laid all the track underlay on the incline and will start laying the track early next week – just waiting for the turnout and crossing to arrive.
Like this:
Like Loading...
Peter Borcherds May 29th, 2013
and lights…!
Yesterday the electricians came and finished wiring up the layout room – so now we have lights and power!
I have plastered & painted the ceiling and rafters, and also have painted the walls. I’m just finishing off the pillars to hide the brick (you can see the finished result in the photo above, the finished pillars are on the left). I am now test-fitting the flooring and will get that done during this week and early next week. Then I can finally get the layout up! I have a few items I will be adding to the walls, such as a display cabinet, TV (of course!) and various railroad memorabilia, along with a few vintage posters and a surprise item.
Here is a photo showing the test fit of the flooring, which came from our lounge after we had a water leak from upstairs bathroom – luckily the flooring survived (insurance made us take it up as water was trapped underneath) and our flooring guy suggested I put it in the garage – great idea of his!
So, the next photos should show the completed room and the layout up – then I can finally get started on the detailing and weathering of the layout and construction of new boards (more details to come). So you will be glad to hear that very soon my posts will be all about model railroading again!
See you soon!
Like this:
Like Loading...





