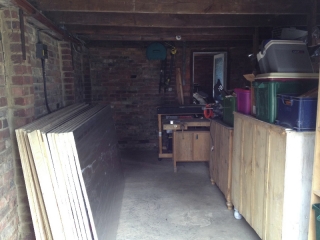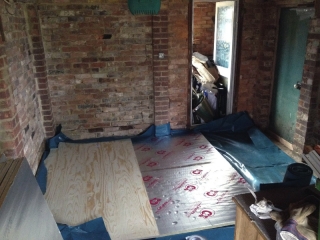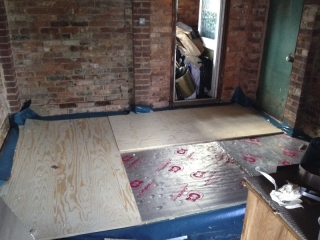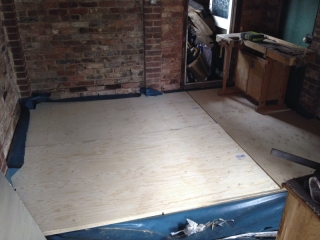Peter Borcherds April 10th, 2012
Finallly, I have started work on converting our garage into a proper insulated railroad room. This past Easter weekend I spent a couple of days putting down the damp proof membrane followed by the first layer of 25mm Celotex insulation board, then two layers of 18mm plywood. I’ve almost done half of the garage till rain stopped play (don’t really want to mix electric saws with rainwater!).
Here are the first photos:
Weather permitting, I should be able to finish off the floor this coming weekend. Then I can get started on the walls and the electrics.
Like this:
Like Loading...
Peter Borcherds March 30th, 2012
A long overdue update! My wife and I are now settled in our new house and have finished all the renovations, which means I can now concentrate on fitting out the garage. I am planning on insulating it and installing lighting & a decent floor.
The garage is 19ft by 12ft, so a decent amount of space. Unfortunately not long enough to have the layout up in its full configuration, but I am working on a track plan which will add in two more corners and – hopefully – a yard, which will finally enable me to factor in proper operations. I’m also looking into the possibility of…wait for it…building a multilevel layout!
As I am no longer taking Rochelle Intermodal to exhibitions, I am going to look into a cantilever system to hang the layout from the wall, allowing for (removable) storage underneath, allowing for access if needed to the underneath of the boards. As the weather warms up I can get started on the garage, but in the meantime I’m trying to see what I can work out with the track plan.
So, keep an eye out for further updates in the coming months.
Like this:
Like Loading...



